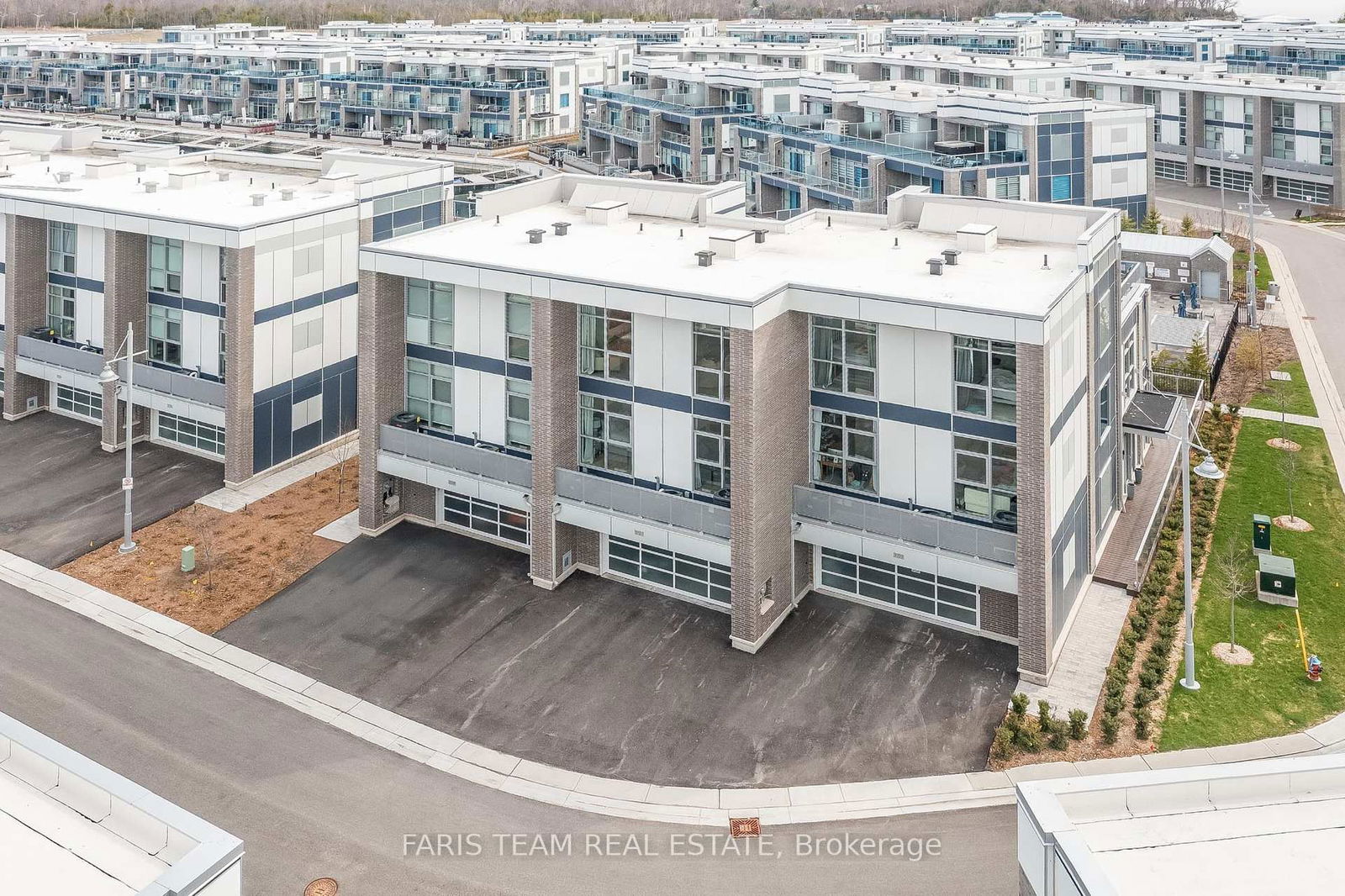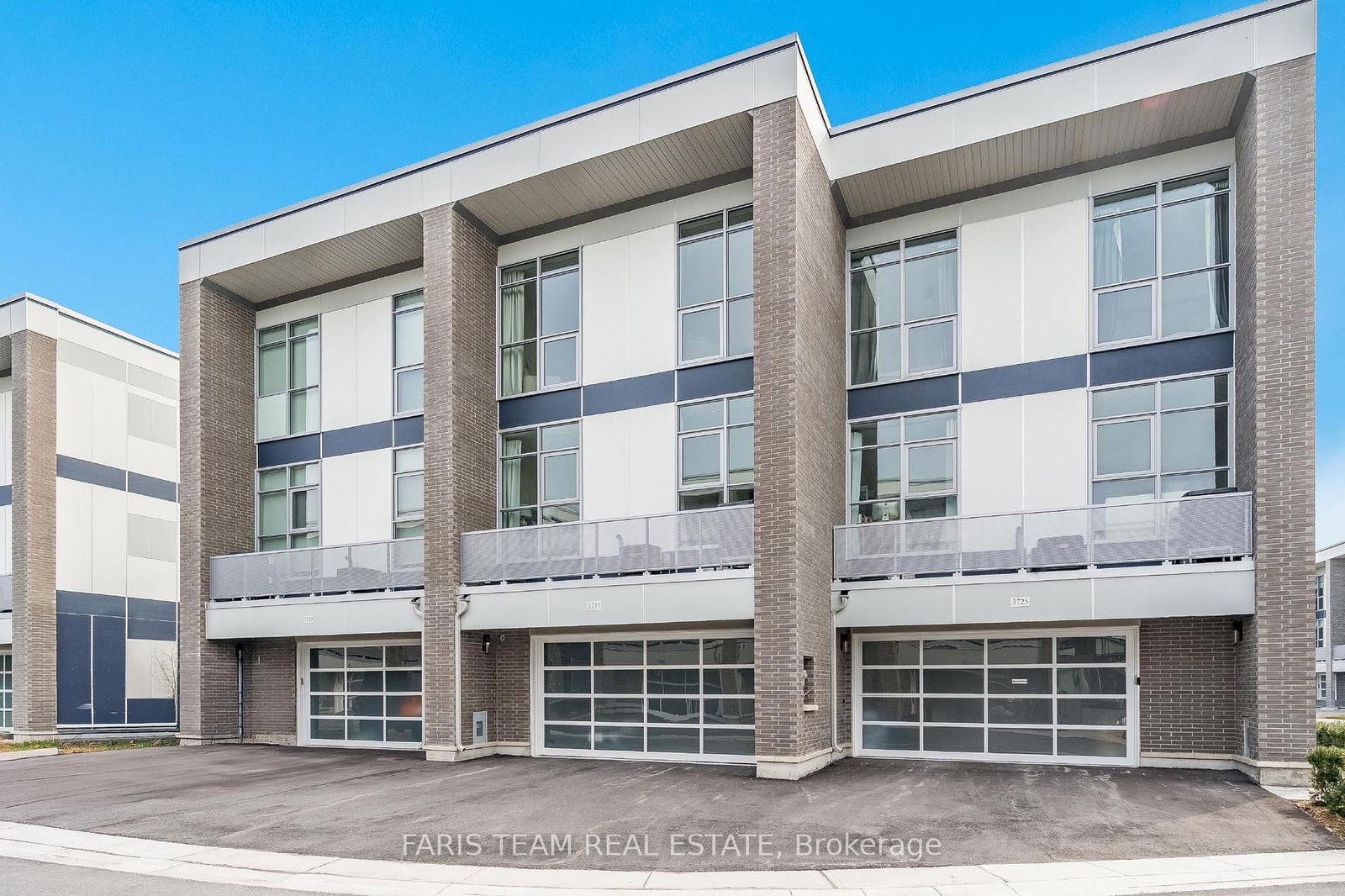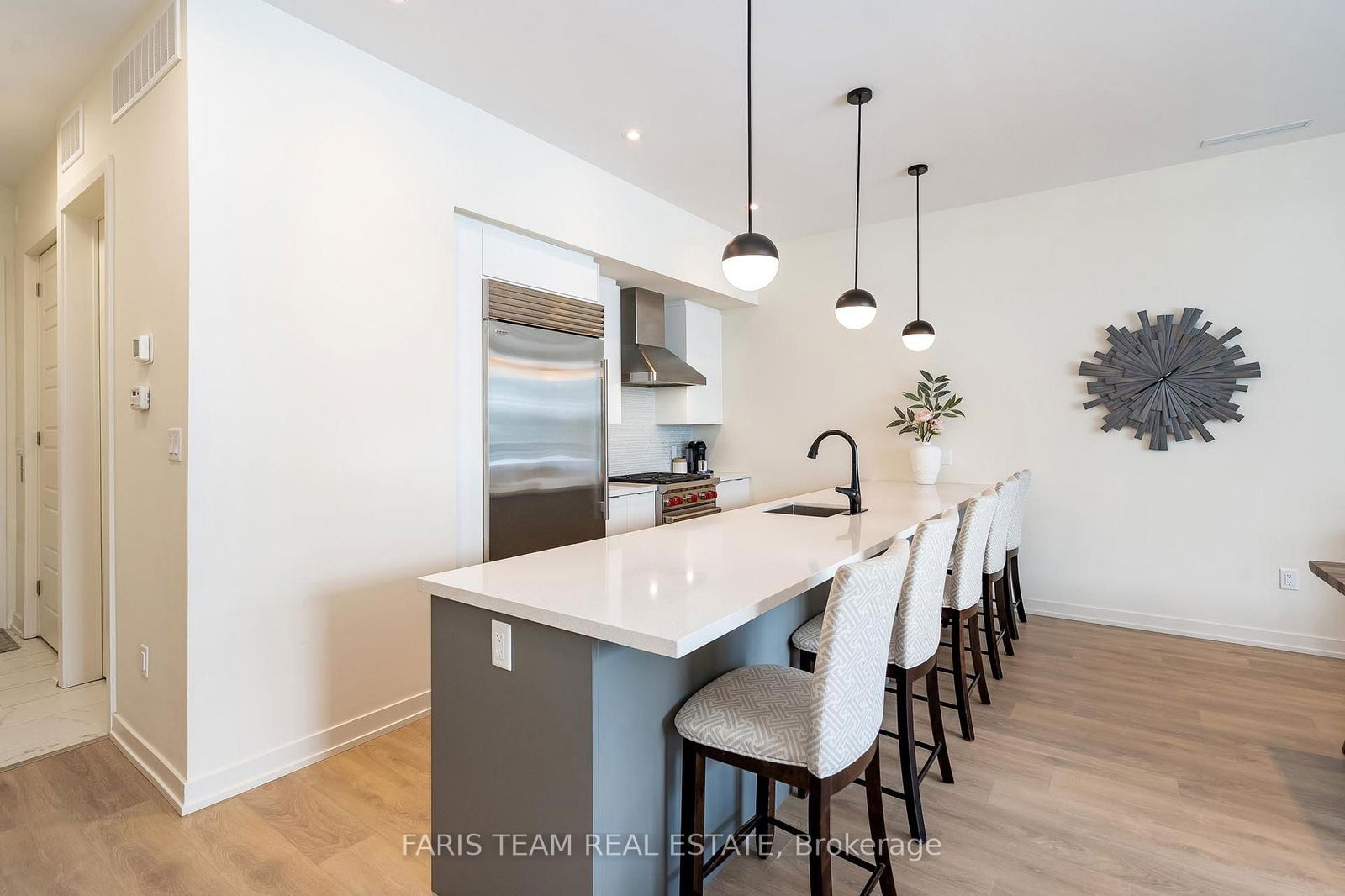Overview
-
Property Type
Att/Row/Twnhouse, 3-Storey
-
Bedrooms
3
-
Bathrooms
4
-
Basement
None
-
Kitchen
1
-
Total Parking
4 (2 Attached Garage)
-
Lot Size
80x22 (Feet)
-
Taxes
$10,038.18 (2024)
-
Type
Freehold
Property description for 3727 Ferretti Court, Innisfil, Rural Innisfil, L9S 0N6
Property History for 3727 Ferretti Court, Innisfil, Rural Innisfil, L9S 0N6
This property has been sold 2 times before.
To view this property's sale price history please sign in or register
Estimated price
Local Real Estate Price Trends
Active listings
Average Selling Price of a Att/Row/Twnhouse
May 2025
$630,000
Last 3 Months
$895,247
Last 12 Months
$968,131
May 2024
$1,900,000
Last 3 Months LY
$1,692,750
Last 12 Months LY
$1,348,896
Change
Change
Change
Average Selling price
Mortgage Calculator
This data is for informational purposes only.
|
Mortgage Payment per month |
|
|
Principal Amount |
Interest |
|
Total Payable |
Amortization |
Closing Cost Calculator
This data is for informational purposes only.
* A down payment of less than 20% is permitted only for first-time home buyers purchasing their principal residence. The minimum down payment required is 5% for the portion of the purchase price up to $500,000, and 10% for the portion between $500,000 and $1,500,000. For properties priced over $1,500,000, a minimum down payment of 20% is required.




















































